A leisure centre in Clydebank, a new high school in Edinburgh and a building conservation centre in Stirling have been named amongst 12 winners in the RIAS Awards 2018.
The winners of the awards, which celebrate Scottish architectural excellence, were announced at a dinner in Glasgow. The 12 projects will now comprise the shortlist for the RIAS Andrew Doolan Best Building in Scotland Award, with the victor due to be announced in November.
Stewart Henderson, president of the RIAS said, “When shortlisting this year’s entries for awards the (judging) panel were struck by the continuing high standard of submissions. The quality of architecture being produced the length and breadth of the country is hugely impressive. Practices, large and small, continue to demonstrate the strength and purpose of the profession in Scotland. The quality of contemporary Scottish architecture is well worthy of celebration. These awards demonstrate that buildings of all scales and throughout the country are exemplary in their design, execution and in what they deliver for their clients, users and communities.”
The RIAS Awards 2018 winners are (listed alphabetically with short judge’s comments):
Barmulloch Residents Centre, Glasgow
Collective Architecture for Barmulloch Community Development Company
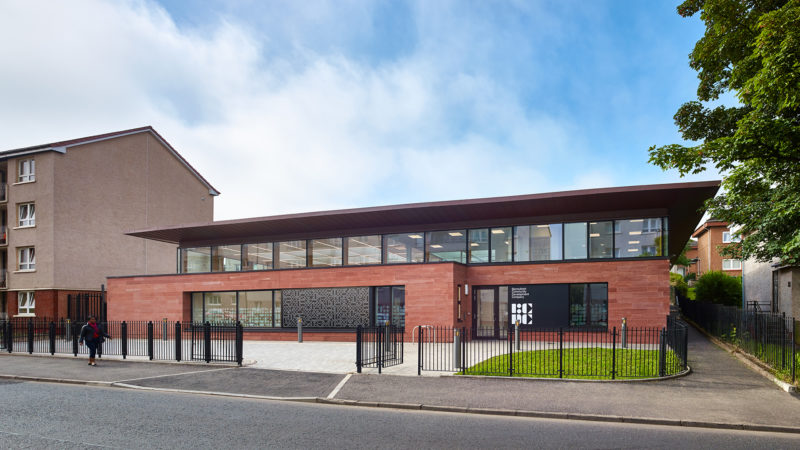
“A very well designed and executed project. The building makes maximum use of the very tight site and has an elegant simplicity in the planning and detailing. A happy client reflected the success of the design solution and the quality of the spaces created.”
Bath Street Collective Custom Build, Edinburgh
John Kinsley Architects for Bath Street Collective Custom Build Ltd
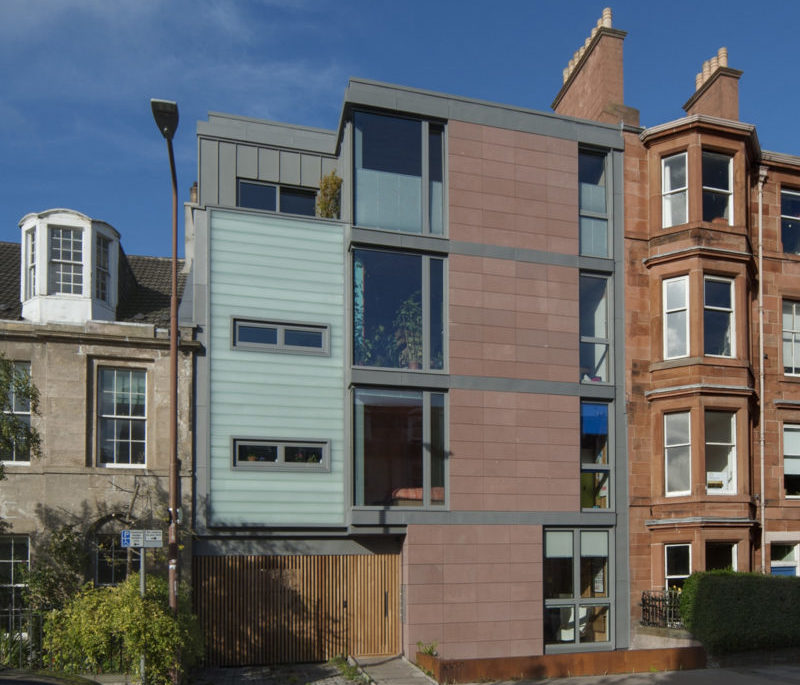
“A well worked, innovative solution to housing on a gap site. The design skilfully links the adjoining Georgian and Edwardian buildings in terms of height and building line alignment. The CLT structural solution allows total freedom of individual owner solutions on each floor. The panel were impressed with the quality of the project.”
The Black Shed, Isle of Skye
Mary Arnold-Forster Architect for a private client
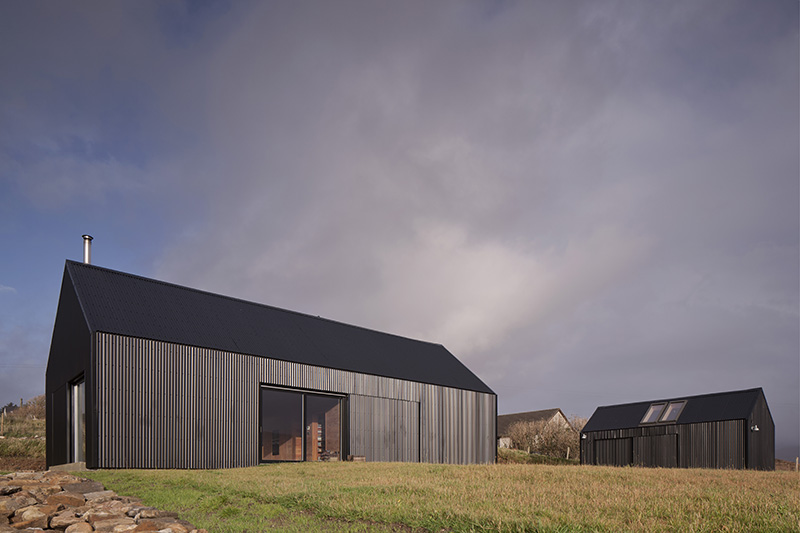
“Initially the panel anticipated that this might be just another of this now frequently used building form in the Western extremes of the Scottish countryside. It was apparent however when visited that this building was elevated to a higher level. The immaculate standard of detailing, both internal and external, demonstrated that the client-architect team had worked to deliver a very fine, sustainable and energy efficient outcome. Beautifully simple in conception, painstakingly delivered.”
Boroughmuir High School, Edinburgh
Allan Murray Architects Ltd for Children & Families Department, City of Edinburgh Council
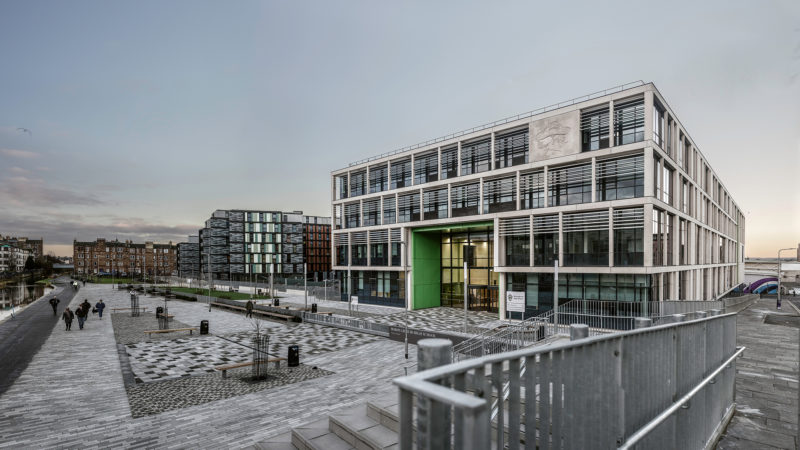
“The judges were unanimous in their view that this was an exceptional project. Very impressive compact planning, allowing for large well-lit spaces. Excellent acoustic treatment and a very intelligent fire/smoke/ventilation strategy mean that both large multi-height atria are not enclosed by walls or screens. The plan and section are rational, legible and ordered. There is an excellent relationship between inside and out at both main levels, and the public realm has been beautifully handled.”
Clydebank Leisure Centre, West Dunbartonshire
Kennedy FitzGerald Architects LLP for West Dunbartonshire Council
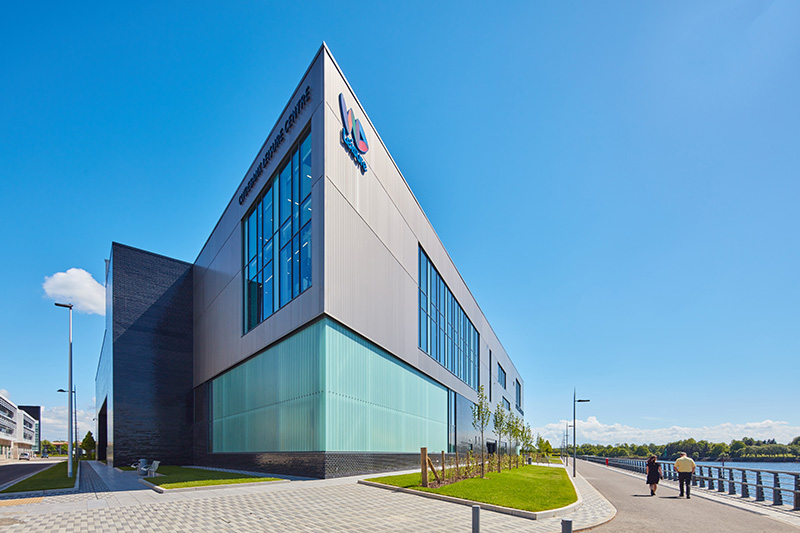
“The judges felt this building was a successful addition to the local masterplan. This building was a clever delivery of a complex brief on a tight site. The external form and materials were confident whilst being restrained. The panel were impressed with the design solution with only marginal concerns over the quality of the pool environment.”
The Engine Shed, Stirling
HES with Reiach and Hall Architects
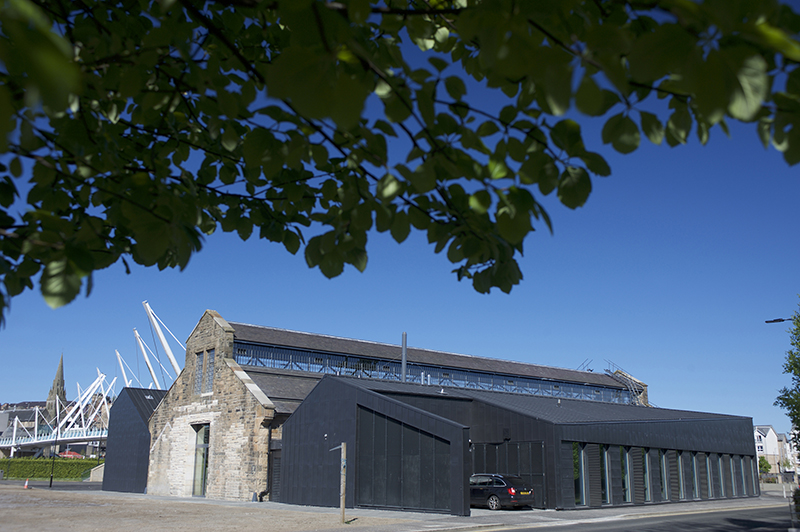
“The judges were unanimous in their view that this was an outstanding project. The re-use of the existing elements of the building together with the very subtle and well executed extensions demonstrated considerable skill.”
Humpty House, Angus
Ben Scrimgeour Building Workshop for Mr & Mrs Ben and Rosemary Scrimgeour
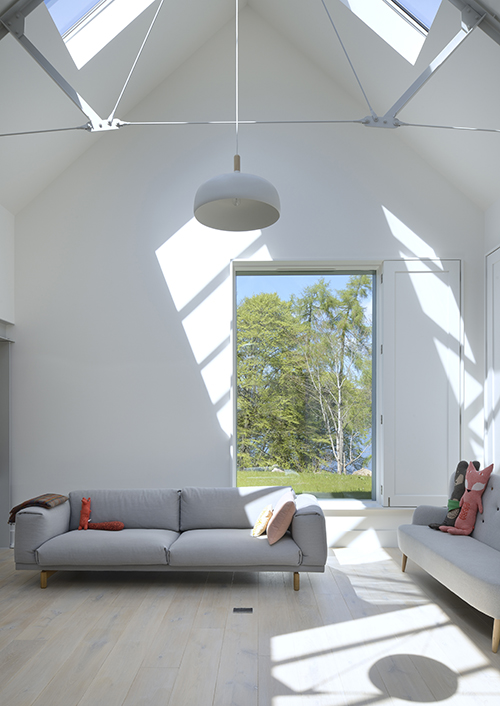
“This project challenged some of the judges to be in total agreement. The overriding view however was that this is a first-class building. In some respects, very stark, it nonetheless delivered at both the detail and broader aspects of its creation. The amount of considered work which has clearly gone into delivering this house has resulted in an impressive outcome.”
Leith Fort, Edinburgh
Collective Architecture & Malcolm Fraser Architects for Port of Leith Housing Association/City of Edinburgh Council
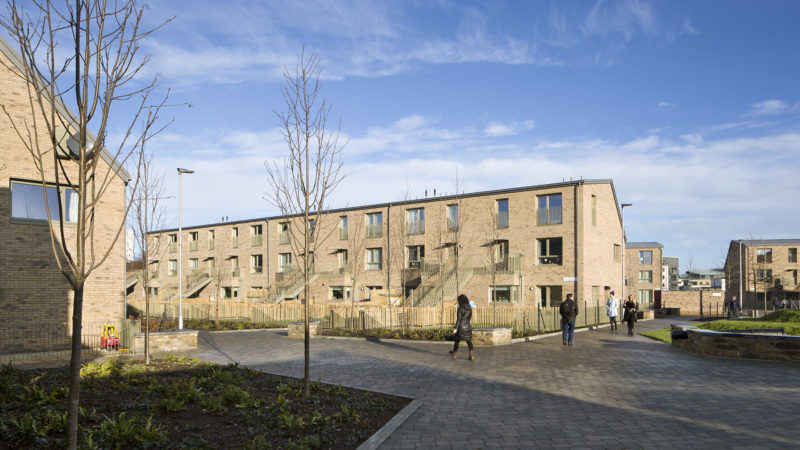
“Clever interpretation of traditional Edinburgh Colony Housing for a modern development. Excellent realisation of a masterplan into a cohesive and well-built “place”. Materials and detailing on the buildings were excellent.”
Lochside House, West Highlands
Haysom Ward Miller Architects for a Private Client
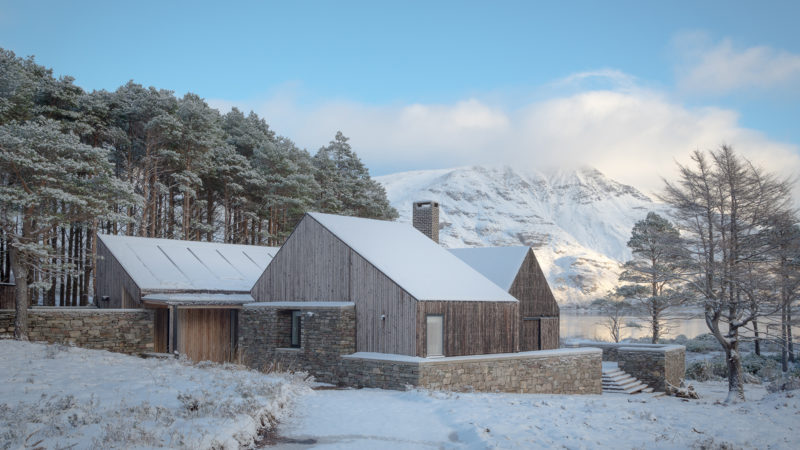
“This highly successful creation by the team of architect-client-builder impressed the judges. The scale, material choices, use of the setting and integration into the landscape were all excellent. A sustainable building making good use of wood was a delight to visit. The care in the design and in the building of this house makes it an exemplar of its genre.”
McEwan Hall, Edinburgh
LDN Architects for The University of Edinburgh
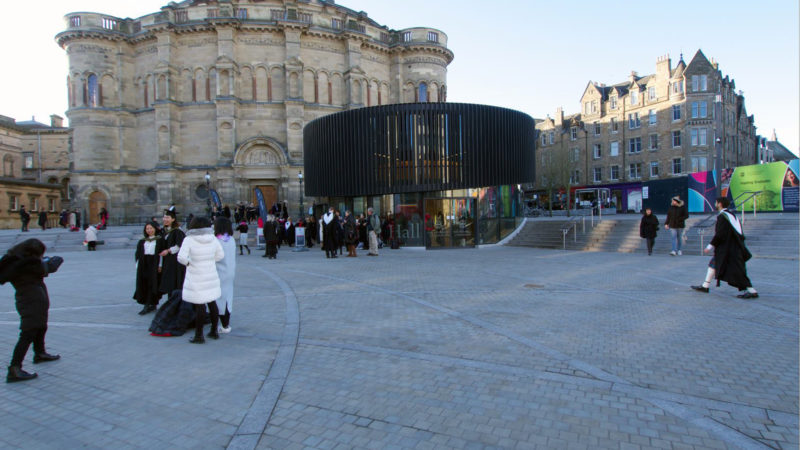
“This project challenged the panel to agree a final conclusion on its merits. It is a skilful and well worked solution to a testing problem with a very successful outcome for the building. There were some reservations over the scale and cladding of the entrance pod. Some felt the metal fin cladding was too heavy and the entrance area less generous than it could have been.”
Nucleus, The Nuclear Decommissioning Authority and Caithness Archive, Wick
Reiach and Hall Architects for The Nuclear Decommissioning Authority
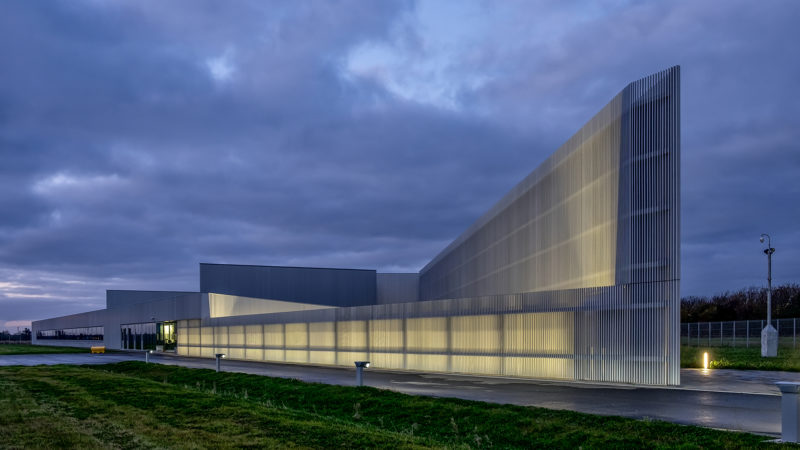
“The judges unanimously felt that this was an impressive industrial building which created an ethereal and beautifully sculpted building. Security issues in the design of the landscape did not detract from the panel’s view that this was an excellent building. The relationship of the building to the historic context of the site and the adjacent wartime airfield, together with the references to the Caithness context of lochs and a difficult climate are beautifully articulated.”
St Cecilia’s Hall Concert Room and Music Museum, Edinburgh
Page Park Architects for The University of Edinburgh
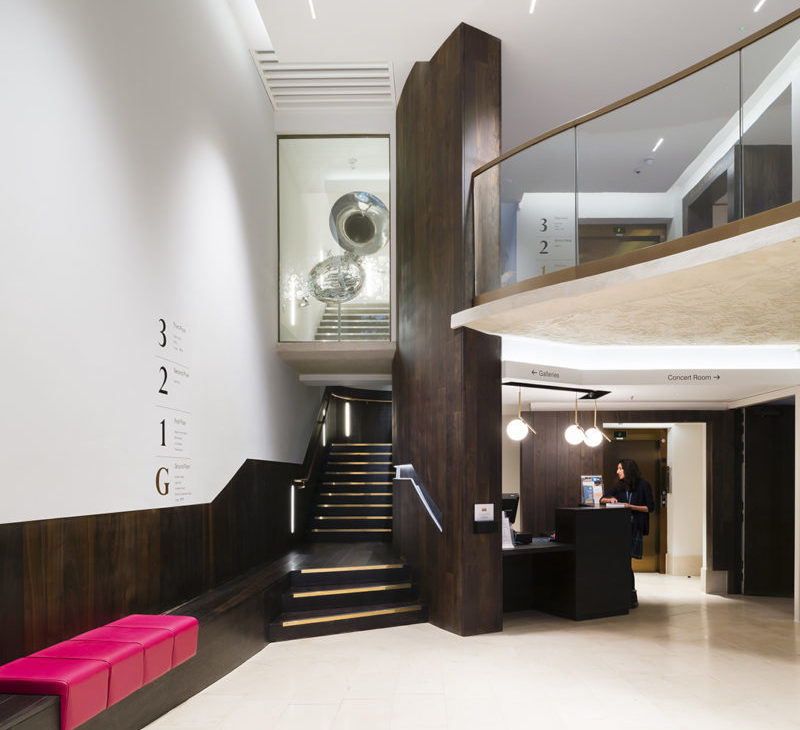
“Very cleverly designed solution to a constrained development in the historic Old Town. An elegant solution to a difficult and complicated brief. This is an outstanding project.”
Three projects were also awarded an RIBA National Award: Boroughmuir High School, Edinburgh (Allan Murray Architects), Lochside House, West Highlands (Haysom Ward Miller Architects), and Nucleus, The Nuclear Decommissioning Authority and Caithness Archive, Wick (Reiach and Hall Architects)
The winner of the Wood for Good/Forestry Commission Scotland Award for the Best Use of Timber was Bath Street Collective Custom Build, Edinburgh (John Kinsley Architects). Judge Jon Stevenson, director of Wood for Good, said, “We were impressed by the use of CLT, a form of timber engineering which is growing in popularity, to create a structure which has given the residents a fast, affordable build programme, flexible living space and low heating energy bills as well as a building that sits very well in its environment.”
The joint winners of the Historic Environment Scotland Award for Conservation and Climate Change were Burmieston Steadings, Perth and Kinross (Ben Scrimgeour Building Workshop), and The Garment Factory, Glasgow (Morgan McDonnell Architecture). Steven Robb, deputy head of casework, heritage directorate at Historic Environment Scotland, said, “We were very impressed with the standard of entries this year and decided to give two awards; one to a small and rural project and the other a large and urban project. Burmieston is a small unlisted farm steading in rural Perthshire which has been restored and converted with great care utilising salvaged and eco-friendly materials. The conservation-ethos extended to its servicing. The Garment Factory in Glasgow is a listed former textile warehouse stripped back to its Victorian character for offices. We particularly liked how the building utilised natural daylighting and natural ventilation whilst still commanding high office rents through clever design touches.”
The winner of the Saint-Gobain Emerging Architect Award was Eilidh Henderson (Page\Park Architects) for St Cecilia’s Hall, Edinburgh. Stuart McKill, Saint-Gobain’s business support director said, “This project reveals a real hidden gem in regards to the building and the solutions provided. In delivering the project Eilidh has shown great attention to detail in considering the renovation along with the intervention of new and old buildings. The use of materials and quality of fit out is also to be applauded as is the use of daylighting and utilisation of available space. The building and the collection will bring much interest and enjoyment to many visitors for years to come and as such Eilidh is a most worthy winner of this year’s Saint-Gobain Emerging Architect Award.”
The winner of the Scottish Government Scotland’s Client of the Year Award was It’s Good 2 Give for The Ripple Retreat. Fiona Hyslop, Cabinet Secretary for Culture, Tourism and External Affairs said, “The Ripple Retreat is an inspiring, client-driven project. It is an outstanding building befitting its sensitive location which provides an uplifting and calming, high quality respite home for children with cancer and their families. The charity has succeeded in its aim to deliver a project of which Scotland can be proud, and has harnessed the power of good design to provide an environment which maximises the beneficial impact of its endeavour.“








