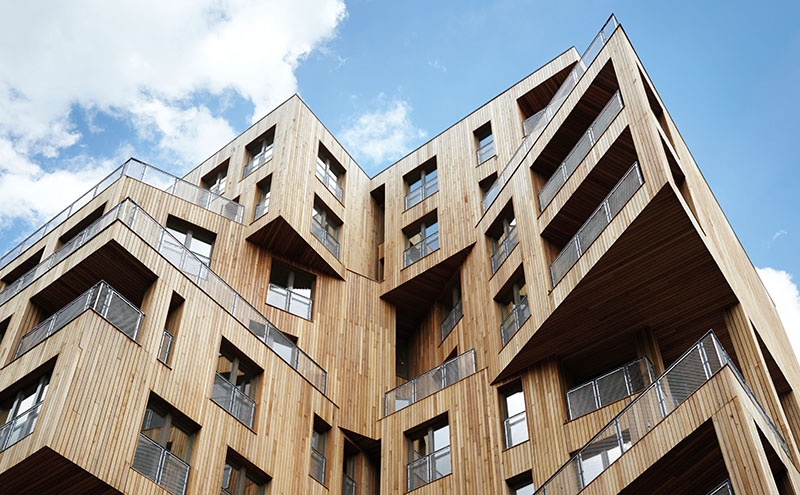
Dr Keerthi Ranasinghe, principal structural engineer at Exova BM TRADA, discusses how CLT can help architects reach new heights
AS technology advances in the construction and design world, so do the products available on the market. One of the most exciting recent products to be used in buildings – from small detached houses right up to multi-storey buildings – is Cross-Laminated Timber (CLT). This innovative and sustainable timber product lends itself to complex yet beautiful projects, helping architects reach any ambition for new buildings.
Still a relatively new product, CLT is massively growing in popularity. Just ten years ago, Glued Laminated Timber (Glulam) would have been considered the best solution for large, wide span structures, yet these days CLT provides an equally attractive option.
Typically manufactured from European softwoods, the creation of the material itself is a key highlight. Similar to Glulam, the product is formed by the layering of timber planks (known as lamellas), yet unlike Glulam – where all the lamellas are set parallel to the grain – the lamellas in CLT are set mostly perpendicular to each other. These are then glued together under pressure (laminated) to create stable, structural panels, sizes of which are seemingly limited only by transportation restrictions.
The panels are shaped using Computer Numerically Controlled (CNC) machines to specific dimensions. This guarantees exceptional levels of accuracy, allowing for panels to be produced with window and door cut-outs in the exact positions, permitting much more freedom around the positioning and design of these features, and ultimately leading to a more creative result.
Born from the lessons learnt from Glulam, CLT has greatly enhanced structural properties, thanks to its lattice style layup. While Glulam offers substantial directional strength for use in beams and columns, the product has limitations with issues including shrinkage, fractures and fissures. CLT on the other hand, has enhanced strength and stability characteristics, with less issues of shrinkage. The system is much more stable, allowing for the creation of deeper and larger structures.
GREEN CREDENTIALS
From its early days as a raw timber, which locks away carbon dioxide as it grows, right up to the installed product delivering energy efficient buildings, CLT contributes to sustainability and is an eco-friendly product; a hugely appealing aspect for both architects and end users. CLT can also be quickly and easily transported and erected, which provides significant cost savings and a reduction in environmental impact when compared against its competitors. A faster build programme and reduced preliminaries mean reduced costs across the board.
A stylish trend in many contemporary buildings is to expose the timber elements that demonstrate the green credentials of the building, while adding significant beauty to the build. The visual appeal of CLT fits the bill with an attractive pale appearance that gradually yellows through UV exposure, making for a striking, modern look. The sustainability and aesthetic appeal of CLT has led to it becoming an increasingly popular choice – and in many cases it is replacing steel as the product of choice for larger structures.
CLT AROUND THE WORLD
While we still consider CLT as a ‘new’ method of building, it has been used around the world for some extremely impressive projects and in a variety of ways – including swimming pools, museums and high-rise developments. It has formed a crucial part of some designs and has made for a very visually satisfying end product.
With transporting the panels to site being the main limiting factor in size, architects can now design timber structures much higher than they ever thought possible. In remote areas, large CLT panels have even been delivered by helicopter. So as long as you can get the panels to site, you can build with them.
One new project that has made extensive use of the product is an ambitious 20-storey high-rise development in Canada. This project has been made possible by the sheer size that CLT panels can be made to, and the combined strength properties it has when used with a concrete basement and core structures.
Canada has also recently published its CLT design guidance as part of its building code, while in Australia, the National Construction Code was changed to allow the use of timber construction systems under the Deemed-to-Satisfy (DTS) Provisions for buildings up to 25 metres in height.
Worldwide, the timber industry is gearing up to harness the full potential of CLT. The UK is currently one of the biggest users of CLT within Europe, and there are a number of 8-9 storey CLT buildings either being built or already built in London.
The opportunities offered by utilising CLT are extremely exciting, and there is incredible potential for the product in the mid-rise residential and commercial sectors where steel would usually be specified. Unlike other products which architects have been working with for hundreds of years, there is still work to be done on research and standards for CLT, with a unified European calculation method due to be introduced in 2020 as part of Eurocode 5. However, designers are able to find solutions for their individual projects, and this again allows additional freedom, opening up prospects for truly remarkable bespoke buildings.
It’s clear that CLT will become a more popular choice in the future, with standards becoming harmonised and the benefits becoming more appreciated. CLT buildings are not confined to the standard ‘box type’ constructions of the past – they allow architects to get more creative and drive innovation in building design.








