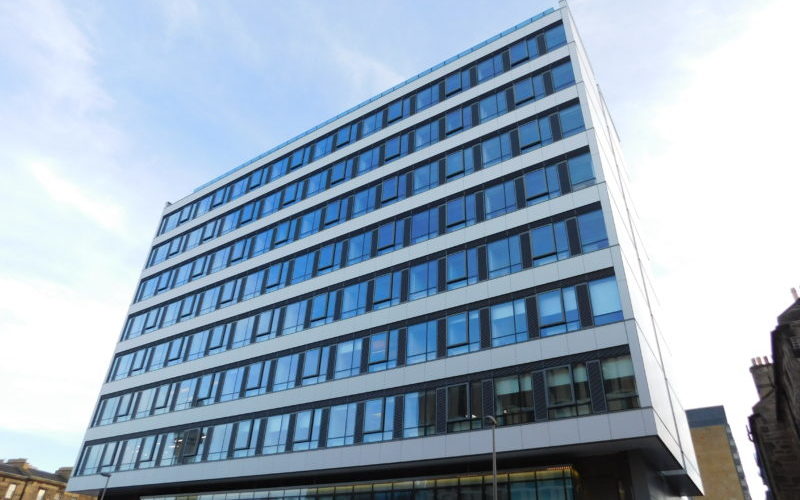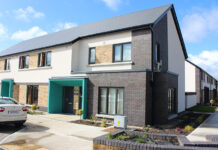
Brian Newell, founder and chief executive of ventilated façade specialist, Shackerley, discusses the SureClad® engineered stone façade specification for the University of Edinburgh’s Appleton Tower
ACCREDITED as a World Heritage Site by Unesco in 1995, Edinburgh has more than its fair share of heritage buildings. The city’s architectural legacy reaches much further than the traditional sand stone edifices that dominate Princess Street, however, and includes important examples of Post War Scottish architecture.
One such building is Appleton Tower. Constructed as part of the University of Edinburgh’s George Square development in the 1960s, the Alan Reiach, Eric Hall and Partners-designed building has been controversial since it was first built. It continues to divide opinion today: Historic Scotland proposed that it should be listed in 2005, whilst also nominated as an eyesore for Channel 4’s ‘Demolition’ programme in the same year.
The latest scheme to update Appleton Tower has seen a complete renewal of the building envelope, construction of an additional storey at roof level and a new feature entrance at ground floor level. The building’s ceramic tile faced, pre-cast concrete and aluminium frame glazed façades have been stripped out and replaced with Shackerley’s SureClad® engineered stone ventilated façade system
The new cladding was specified by Edinburgh-based LDN Architects in conjunction with Buro Happold Engineering.
Ross Crichton from LDN explains: “We specified the SureClad® engineered stone system to reference the building’s original aesthetic and complement other George Square developments, while upgrading it to create a sleek, contemporary look.”
Because engineered stone does not have the inherent flaws of natural stone the panels can be manufactured with a more uniform finish and a far slimmer profile, resulting in much lighter panels.
Specification of Shackerley’s engineered stone ventilated façade system not only offered a cost-effective route to providing the perfect aesthetic, but the use of large format engineered stone facade panels satisfied the loading capabilities on the remaining concrete structure and enabled full insulation of the building within a ventilated façade.
LDN specified a white honed engineered stone with a very subtle fleck from Shackerley’s wide SureClad® range. The result is a building that has an evolving aesthetic depending on the vantage point.
While tests revealed that the existing envelope was still structurally sound, it was nevertheless coming to the end of its design life. Consequently, the project included removing the tiles, stripping out the pre-cast concrete façades and replacing the single-glazed windows on the north and south elevations. Here the concrete façade has been replaced by solid insulated panels that have been toggled into the new curtain wall façade which is supported off the face of the existing concrete slab. On the east and west the façade has been infilled with an insulated structural metal frame, which supports the SureClad® engineered stone façade.
The use of large format engineered stone panels (1363 x 1200mm and 1080 x 2123mm formats) meant the new façade system had to be tested specifically for the Appleton Tower project before installation could commence. Once it had been shown to meet all the required performance and sustainability criteria, the entire system, which had been prefabricated off site at Shackerley’s ISO9001 Quality Controlled factory in Lancashire, using specialised equipment to attach all facade fixings to the rear of each panel, was ready to install – every piece and pallet barcoded for the façade installer’s easy reference.
The specification of the SureClad® system has extended the service life of Appleton Tower and enabled the architects to significantly improve its thermal performance. Shackerley’s large format engineered stone façades have transformed its jaded aesthetic, delivering a contemporary appearance that befits its status as one of University of Edinburgh core buildings, respecting the design intent of the original architects.








