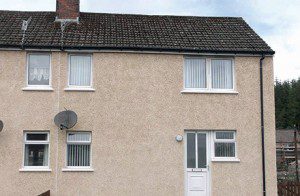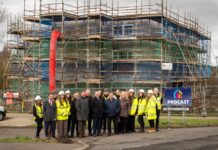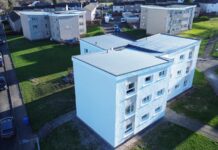EXTERNAL Wall Insulation (EWI) by Saint-Gobain Weber has been specified for the thermal and aesthetic upgrade of Weir properties owned by East Ayrshire District Council.
The weber.therm XM EWI system is being applied in a two-phase programme of over 350 homes, a mix of tenancy and owner occupancy.
Many new construction methods were introduced to alleviate the chronic housing shortage after World War Two and in Scotland one of the most active design teams was that of the Weir Housing Corporation. Challenged to deliver significant quantities of housing, they introduced a variety of ‘prefab’ system buildings. The Weir system initially utilised steel and concrete sections to provide fast-assembly build programmes but when the material supply issues restricted capacity they moved toward timber buildings, many of which survive today.
East Ayrshire District Council’s project has been led by senior architect Ernie Tew. “We wanted a cost effective solution for externally refurbishing these houses that would enable the upgrade to be carried out without having to temporarily relocate our residents. The system had to create a watertight and thermally efficient building envelope, reduce CO₂ emissions, cut fuel consumption and change the external appearance of the properties,” said Mr Tew.
Saint-Gobain Weber calculated a greatly improved target U-value of 0.29 W/m²K from a pre-application value of 2.1 W/m²K. Funding has been delivered through the HEEPS private/public partnership between the Council and Scottish and Southern Energy (SSE).
Skyform Specialist Contracts Limited, Glasgow, a multi-discipline structural repair and construction company has been appointed to carry out the application work.
Andy Calder, production construction manager, SSE, said, “This high performance Weber system is excellent; it’s easy to deliver and ticks all the boxes for us. There really is a remarkable improvement in the aesthetics of these properties which has changed the community’s outlook, character and atmosphere for the better.
“We have had a very positive response from the residents who have already noticed reductions in their heating bills.”
Each property requires 84m² of weber.therm XM EWI. Gary Meredith, Skyform’s project manager, added, “Bringing the wall surfaces up to the same level with the insulation not only makes it easier to apply the render coats but makes a substantial improvement in the appearance of the properties; they become more ‘modern’ almost overnight and the residents really appreciate living in a ‘new’ home which will be warmer, less expensive to run and attractive.”
The weber.therm XM EWI system chosen for these properties features expanded polystyrene (EPS) insulation which is mechanically fixed to the timber structure. The main insulation thickness is 90mm but 110mm has also been applied to level some façades whilst in the gable ends 70mm EPS has been used to achieve a level consistency.
The render process requires two passes of weber.rend LAC cementitious render into which the fibreglass reinforcement meshcloth is embedded to give a robust render coat. The second render coat used in this project is weber.rend PTC, a polymer-modified, cement-based mortar which acts as the dry dash colour-base and adhesive on which the selected aggregate blends are carried.
The dry-dash stones are then applied to give the very best weather and impact protection to this multi-layered process.









