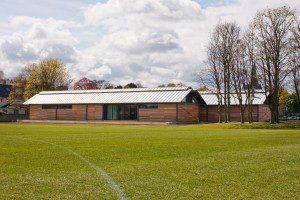A £2 million hockey pavilion for Edinburgh Academy has been completed by Richard Murphy Architects.
The pavilion forms part of a wider masterplan strategy for the Schools Newfield Playing Pitches site, which sits within the Inverleith Conservation Area. It features six changing rooms, ancillary accommodation including a first aid room, referees changing space and storage.
The building has been deliberately orientated on a North/South axis on par with the treeline, and with a long and low profile designed to minimise the visual impact on surrounding residential properties. The design intent is for the building to be seen as part of the landscape. In this way, key views are protected and the natural heritage and perceived open green space of the site is maintained from these key neighbouring boundaries.
Walls are clad in horizontal timber panels and the low pitch roof, in contrast to the natural timber, is finished in zinc.
Marco Longmore, Rector of Edinburgh Academy, said, “The hockey pavilion is a wonderful addition to our sporting facilities. The building sits very comfortably and sympathetically in the environment of New Field and will become a central focus for not only players but visitors and families as they gather across the year in anticipation of the sporting endeavours outside.”
Richard Murphy added, “Sport has long been an integral feature of life at Edinburgh Academy, and the client’s aim was to bring their sporting facilities up to the highest level, starting with this project to create a new hockey pavilion. We are pleased at the positive reception the pavilion has received and now look forward to seeing the Rugby Pavilion take shape.”









