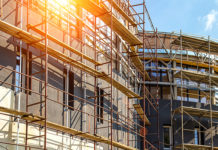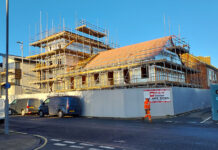BDP has published the proposals for the multi-million pound regeneration of Aberdeen City Centre. The plans will now be considered by Aberdeen City Councillors on June 24.
Aberdeen City Council appointed a multi-disciplinary team headed by BDP to work with the public, businesses and a range of stakeholder organisations to draw up the City Centre Masterplan and Delivery programme.
Following a lengthy period of public and stakeholder engagement in which more than 4000 people living and working in Aberdeen were involved, BDP identified 49 projects across four themes to be presented to the Full Council meeting.
The projects include 12 community based initiatives, 13 infrastructure proposals, 13 economic outputs and 11 environmental developments across the city. Key housing, building, transportation and public realm concerns raised during the consultation process have been considered.
A full list of the proposals has been made available on the Aberdeen City Council website.
Scott Mackenzie, Director of Architecture at masterplanners BDP said the proposals were “imaginative, transformational and challenging”:
“Councillors on 24th June have a once-in-a-generation opportunity to back a programme that will transform Aberdeen City Centre. The people of Aberdeen have been very clear in detailing what they believe will work and is required to maintain its position as one of this country’s key destinations,” he added.
“This project could help deliver an additional 5,500 jobs approximately and add nearly £280 million to the city’s gross annual income whilst transforming the way in which Aberdeen is viewed by the outside world, building on its reputation as the UK’s oil capital to become an internationally distinctive business destination anchored by a city centre worthy of a global city.”
The key proposals identified by BDP following public consultation include:
- 43,600 sq.m. of reclaimed street space for pedestrians and cyclists
- 52,200 sq.m. of enhanced public space (including the main spaces of Union Street, Castlegate and Union Terrace Gardens)
- 26,500 sq.m. of additional public space
- 129,336 sq.m. of new office development
- 129,846 sq.m. of new residential space (approximately 1,600 new dwellings)
- 66,960 sq.m. of improved retail and leisure space
- 33,456 sq.m. of new hotel space
- Aberdeen Art Gallery extension and Cowdray Hall refurbishment
- Aberdeen Music Hall refurbishment
- Creation of an annual city centre events programme
- Establishment of a Global Energy Hub applied science and innovation centre
Feedback from those living and working in Aberdeen had helped shape the evolving Masterplan and the specific projects included the following:
- Queen Square: The transformation of the Queen Street area into a new mixed-use urban quarter;
- Castlegate/Castlehill: A vibrant public square will reinvigorate Castlegate/Castlehill;
- Denburn Valley: The reawakening of the Denburn Valley as the setting for a new generation of city living;
- Heart of the City: Union Street gets the space it deserves through pedestrianisation of part of Aberdeen’s historic main street;
- Union Street West: A contemporary business/retail/leisure feel to the west end of Union Street and the renovation of Golden Square and Bon Accord Square as accessible green spaces;
- Station Gateway: A much enhanced gateway and better pedestrian routes to and from the railway station to radically improve first impressions of Aberdeen;
- Torry Waterfront: A new pedestrian bridge across the Dee to link to a new residential community at South Dee and enhanced riverside promenade;
- North Dee: A significant new office and business quarter at North Dee.








