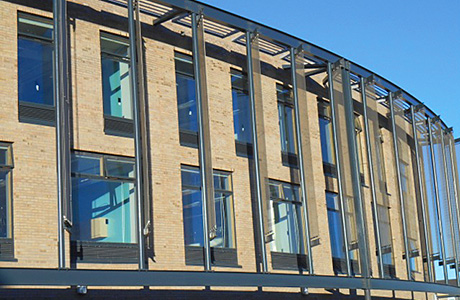
PUPILS and staff at a new £44m unique school campus will work in a comfortable environment thanks to an innovative ventilation strategy delivered by Gilberts of Blackpool.
Inverclyde Council’s Port Glasgow Community Campus is the first of its kind in Scotland, combining two three-storey high schools and a single-storey Additional Support Needs school on one site.
The build is expected to achieve a ‘very good’ rating under BREEAM, largely due to its utilisation of natural ventilation provided under a turnkey package by Gilberts. The ventilation blends seamlessly into the architecture, as a result of the slimline design of Gilberts’ louvres.
Strategically positioned glazed-in WHZ50 louvres with high efficiency insulated dampers at low level enable fresh air to be drawn into the building, and the air ‘tempered’ to avoid cold draughts whilst delivering the air change requirements.
Some teaching areas include glazed-in louvres at high level that vent the ‘used’ internal air in the classroom spaces, whilst in others this is drawn through a stack system.
“The ventilation strategy is hybrid, in that some rooms were fully mechanically ventilated and some fan-assisted,” said John Cameron, project manager for the M&E consultants Vaughan Group.
“For the natural ventilation, Gilberts were able to give us a full turnkey package that met the preference of Inverclyde Council for natural ventilation as far as possible.”








