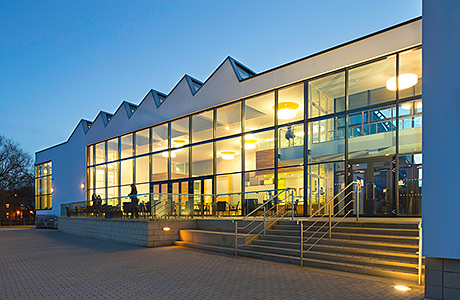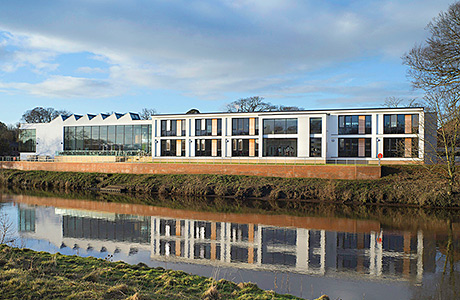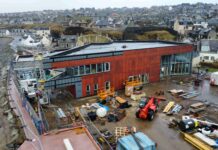
A series of architectural aluminium glazing systems from Technal has been used for a redevelopment project at Yarm School, an independent co-educational private day school near Stockton-on-Tees.
Designed by Associated Architects and built by Miller Construction, a range of new facilities has been added to the senior school campus, enhancing the quality of the riverside and providing modern accommodation.
The centrepiece is an academic block overlooking the River Tees, housing high specification classrooms and studios for drama, dance and music. An 800-seat auditorium, the roof system of which was featured previously in Project Scotland, has created an outstanding venue for performing arts.
A double height entrance foyer for the auditorium maximises the beautiful views over the river and was created using Technal’s GEODE-MX Visible Grid curtain walling. The system was also used for the dance studio, classrooms and corridors, filling the building with natural light. The GEODE-MX SG Mechanical option was selected for the music room – this allows a flush glass façade and less visible aluminium. Technal’s FXi46 window system delivers high levels of natural ventilation throughout the project.
Large bays of four side hung casements were inserted into the curtain walling and interspersed with western red cedar panels for the classrooms, with top hung windows and integrated rendered panels specified for the dance studio.
In the corridor areas, the windows are electrically operated top hung systems, with contrasting enamel-stoved glazed spandrel panels also inserted into the GEODE curtain walling.
Project architect Barbora Bott, from Associated Architects, said, “A key design element for the glazing was to achieve large spans with minimum sight lines to allow extensive daylight penetration and reduce artificial lighting. We were looking for robust, low maintenance aluminium systems with good U-values, visual consistency across the project, a high standard of aesthetics, and value for money.”
Specially-designed restrictors were used for the windows to the classrooms, and the position of the window handles was adjusted for the office areas on the east elevation, to allow easy opening.
Low energy features of the project include a ground source heat pump to provide under floor heating and solar panels to pre-heat water for changing rooms and toilet facilities.









