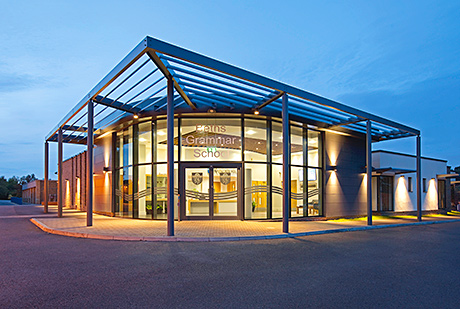
MORE space for students and staff at Beths Grammar School in Bexley, South East London has been created, thanks to a £1.1million renovation project delivered by Horizon Construction and Ingleton Wood LLP architects.
The facilities include an ultra-modern reception with full height glazing, which uses aluminium solar shading fixed to external structural steel to reduce solar gain.
The solar shade system was designed and manufactured by Dales Fabrications Limited using their 260mm elliptical extruded blade.
The Shadex 260 helped keep build costs down since it only required supports at 5m centres. It was specified in combination with a low maintenance curved Aluminium Fascia Soffit and Meridian wall coping system.
The development of the new entrance and administration centre required the demolition of the existing caretaker’s house and relocation of the vehicular access with the provision of new visitor parking.
The new entrance block is single storey, with an enhanced raised roof line to the front reception and full height glazed curtain walling to provide a much improved focal point for the main entrance.
Andrew Marchant, Building Surveyor at Ingleton Wood LLP, said, “Not only have we helped create additional space to accommodate more students, but through creative design we’ve constructed a centralised hub for the administrative support and senior management team. In addition, the new main entrance and reception correct the safeguarding issues that surrounded the location and accessibility of the existing reception.”
Karl Prosser, Managing Director at Dales Fabrications, said, “We are pleased to have provided a sustainable aluminium eaves solution to the aesthetically impressive new facility, using our new elliptical 260mm blades over the entrance.
“We designed the blade so that it only requires supports at 5m centres and are pleased this installation makes use of that benefit. We are equally pleased the solar shades were combined with our Aluminium Fascia Soffit and Meridian wall copings system.”








