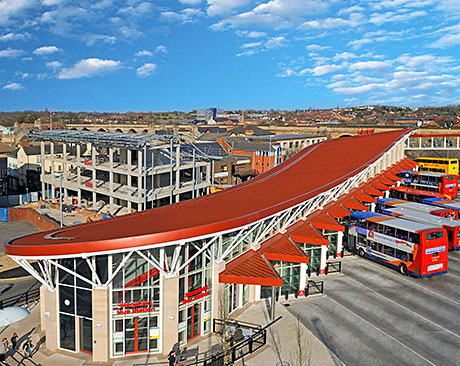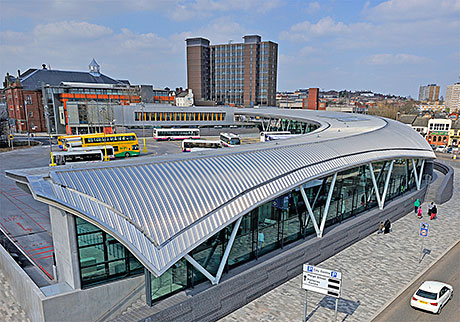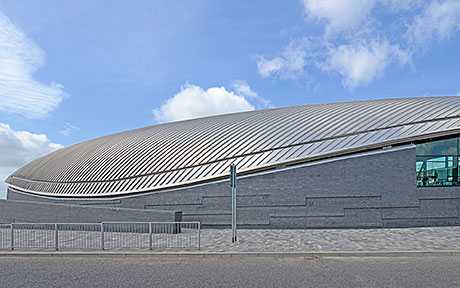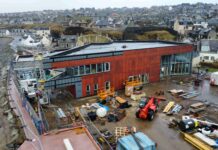
Kalzip’s aluminium standing seam system has been used to great effect in two new bus stations in the English Midlands.
The first, at Stoke-on-Trent, was designed by Grimshaw Architects and has a roofing system with revolutionary double curvature XT profiled sheets and a bespoke Kalzip rainscreen for the bus drivers’ accommodation block. VINCI Construction UK was the main contractor and experienced Teamkal contractor Lakesmere Ltd installed the roofing system.
The design is complicated: the main building is elliptical on plan with a complex outer-facing roof canopy that sweeps and curves both on plan and in elevation – this is where the double curvature Kalzip XT profiled sheets are installed.
An additional element of complexity was accommodated in the roof’s design as the Kalzip XT sheets were required to have non-planar seams for practical and aesthetic purposes. This aspect is particularly apparent where the wave-like eaves of the canopy rise and fall to indicate the entrances and passenger facilities. A shadow gap has been cleverly employed at ridge level where the double curved roof butts up to the mono-pitched inner-facing canopy comprising straight and tapered Kalzip sheets.
The amazing flexibility of Kalzip XT profiled sheets combined with the company’s extensive design experience and state-of-art roll-forming technology makes it possible to produce technically perfect, free-flowing, weather-tight envelopes using a standing seam system.
Grimshaw’s Richard Blackwell, who was in charge of the Stoke-on-Trent project, said, “We held a number of preliminary design meetings with Kalzip and Lakesmere which led to the development of a 3D surface model. Kalzip proved to us at an early stage that its system was able to accommodate the complex geometry required to achieve the smooth, double curvature roof desired for this landmark building.”

The second bus station, 50 miles to the east at Mansfield, is an equally impressive demonstration of Kalzip aluminium standing seam’s capabilities.
Designed by Nottinghamshire County Council’s in-house engineering and architectural teams, this state-of-the-art bus station was built by Kier Construction, with the roof installed by Teamkal contractor Met-Clad Contracts Ltd. The Kalzip-covered main terminal building and its adjoining footbridge link neatly to the nearby railway station to create a convenient new integrated public transport interchange for the area.
The light and airy airport-style concourse has architectural steel columns around the perimeter, intended to resemble the trees of the nearby Sherwood Forest – each ‘trunk’ is topped with a splay of six tubular steel branches of differing lengths and angles to structurally support the ‘floating’ Kalzip roof that gently curves and undulates above it.
The local Peak District stone blends with the copper-coloured Kalzip standing seam sheets building (PVF² 3-coat to Pearl Copper, RAL 8029) used for the roofs of the main terminal. The same applies to the copper-coloured aluminium planking used for the soffits and all the complex aluminium flashings and fabrications (powder-coated to RAL 8029) that were designed and manufactured by Kalzip using the latest 3D CAD techniques.
Peter Horn, Nottinghamshire County Council’s project manager, says, “The roof’s appearance was always going to be a key feature of the bus station as it sits adjacent to the listed stone railway viaduct offering elevated views to passengers on passing trains. It was something we just had to get right and I’m pleased to say that the Kalzip roof looks excellent, with the copper-coloured effect working particularly well in the sunshine.”









