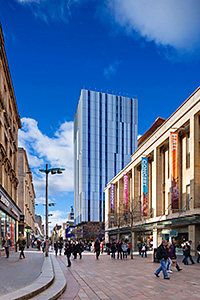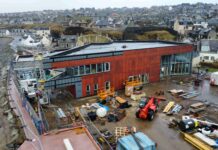
ONE of Glasgow’s first high-rise buildings has been given a new lease of life under a £27.5m conversion scheme.
In a project led by Ryder Architecture, the disused St Andrew House office block is now a 210-bedroom Premier Inn hotel.
Built in the early sixties, St Andrew House stands in the city centre. The 14,500 sq. metre project contains two main elements – the three-storey podium and the 17-storey tower. The tower houses the hotel accommodation while the podium has upgraded retail accommodation on ground, first and second floor levels.
Because the original cladding had reached the end of its design life, the building was stripped back to its reinforced concrete structure, remodelled internally and re-clad.
The new envelope is formed from a unitised metal panel system that provides clean and sharp detail across the elevations and brings clarity to its mass.
Irregular, recessed, strip window and projecting profiled metal fins break down the mass and scale of the tower at street level and continues key characteristics of the original cladding, in its depth, contrast and vertical emphasis, revitalising the tower’s interaction with its new city context.
Gordon Murray, director of Ryder Architecture, said: “The project is an important development in these challenging economic times and will bring back into use the old energy inefficient and commercially unattractive offices and unoccupied retail units.
“It’s a curious thing that, because St Andrew House was built near the summit of the steep drumlin on which central Glasgow stands, the rooms on the 18th floor are arguably the highest hotel rooms in the city.”
Redevelopment of St Andrew House is a joint venture of owner ING and developer Regent Capital Plc.
Contractor: Mansell Construction Services
Services and structural engineer: Clancy Consulting
Acoustic Consultant: Apex Acoustics
Image – St Andrew House: An important development in challenging times.








