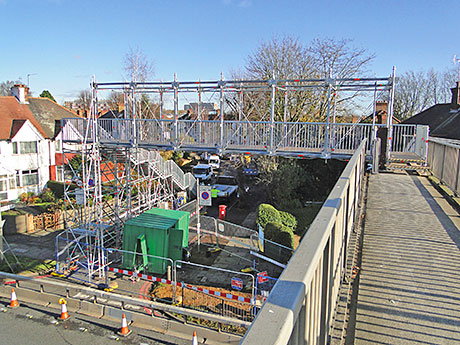A specially-designed bridging truss system brought significant advantages and “dramatic” savings to a maintenance project alongside a major road.

THE Allround system from Layher Ltd was installed by Pro Access Scaffolding alongside the A406, the North Circular Road around London, and helped minimise road closures.
“The four-week overall project was in response to essential maintenance work required on one of the main electrical cables into London, access to which could only be achieved at the base of an existing footbridge,” explained Pro Access Scaffolding’s director, Mark Chapman. “In turn, this called for the lower section of one of the ramps on to the footbridge to be removed, with the Layher temporary bridging structure then used to ensure access to the bridge over the road could be maintained throughout the project.”
The design featured a four-flight Layher Staircase system built from the adjacent side street, which gave access on to the 12.5 metre-long bridging structure that then connected with the footbridge over the A406. Layher decking and Buffalo board was used to provide the best walkway surface. “Minimal road closure and the complete eradication of the need to install a separate pedestrian crossing further along the North Circular Road were thus achieved,” added Chapman.
He pointed out that, given the high volumes of vehicle movement at the site, an original proposal that centred on the closure of one half of the dual carriageway for the duration of the project was ruled out by Transport for London. However, Layher’s bridging system approach called for only a minimum amount of lane restriction for worker safety, allowing both lanes of the roadway to remain operational.
“The installation shows the compatibility between our Bridging Truss system and our established original Layher Allround scaffolding design,” added Layher UK’s managing director, Sean Pike. “In this case, we were able to incorporate appropriate components to form the pedestrian staircase system.
“Five Allround towers were built from the head of the side street, which were connected by landings, staircases and hand rail components to a top platform height of approximately six metres. Here, the structure turned 90° to the left where it connected to the bridging truss system – comprising six modular sections – which, in turn, gave on to the existing footbridge across the road via a second 90° turn.
“Concrete blocks, each weighing some 1.5 tonnes, were used as kentledge at key points under the staircase, with additional wind-bracing also connected to the highest tower.”
The modular design further contributed to the programme as it allowed for manual erection at the site, avoiding the need for lane closures for crane access. A crane was brought in only to help dismantling overnight with the still-assembled footbridge system lifted on to a flatbed trailer for removal. Despite heavy rain, dismantling the structure took just 4.5 hours, allowing the carriageway to re-open at 5am.
“This was vital maintenance on a key utility supply into London which called for the least intrusive access solution for the footbridge to be designed and installed,” explained John Notcutt, project engineer at Balfour Beatty Utility Solutions which undertook the project work for client National Grid. “Some three days were made available for the original installation with only two and a half ultimately required. In total, the footbridge itself was closed for less than one day throughout the entire project.”
And Sean Pike concluded: “Savings in terms of time and costs – which we understand amounted to some 50% compared to the alternative of a lane closure, traffic management system and temporary crossing solution – have also contributed to a highly successful project.”







