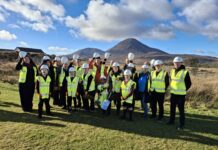A delegation of surveyors has been to Inverness to check progress on the city’s new university campus.
Delegates from the Royal Institution of Chartered Surveyors (RICS) visited the campus which is seen as one of the most important developments in the Highlands for 30 years.
The project is led by development agency Highlands and Islands Enterprise (HIE), which announced plans in 2009 to spend more than £25m on the site of a former farm. It is the largest single project the organisation has undertaken and subsequent development could be worth as much as £300m over the next two decades.
Phase one is on around 120 acres of the 215-acre site and includes a new road access, installation of main services and extensive parkland with hard and soft landscaping. A spokesman said future development will depend on the rate of take-up of the first phase but could involve further academic and business space as well as housing and other developments.
In addition to the initial HIE investment, other expected developments and inward investment in the site could include a GP clinic, a hotel, sports centre and student residences.
In spring last year, 10 acres of the site were earmarked as one of the new life sciences enterprise areas that will offer business benefits such as a streamlined planning regime. The phase one contract was won by Morgan Sindall and is programmed to complete this spring. A competition is under way for the contract to construct the new Inverness College UHI building on part of the site.
The Inverness Campus master plan and design guidelines have been developed by award-winning architect 7N while artist/architect Lisa MacKenzie has worked with the HIE team on the public realm elements.








