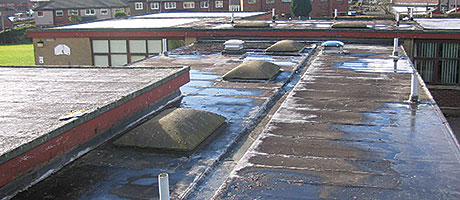Flat-to-pitch over-roof conversions have featured in a programme of improvements to Dumfries and Galloway Council’s school buildings.
THE primary schools, St Columba’s and Kirkcolm both suffered from failed felt roofs on timber frames and contrasting AshJack systems from Ash & Lacy were chosen.
An initial survey at St Columba’s in Annan revealed that very high levels of rainwater ponding on the old roof had severely weakened its structure, to the extent that it would not be possible for it to directly support any type of over-roof solution. Ash & Lacy had the answer in the form of a spanning truss configuration, spanning between wall heads. This imposed no additional load on the existing roof and, in turn, supported a new insulated panel outer skin.
The AshJack spanning truss system is purpose-designed for use on existing roofs that do not have the capability to support any further load. Factory-assembled clear spanning trusses, constructed using a series of purpose-made sections, are supported by the existing load bearing walls or columns. Once in place, the trusses are fixed into the connection plates, braced, and the roof purlins secured.
There was also significant roof degradation at Kirkcolm school in the village of the same name but not quite as severe as at St Columba’s. It was therefore possible to install an AshJack propped rafter system, which is constructed using a series of sections comprising telescopic heads, rafters, purlins, bracing and fascia/soffit frames. Taking advantage of the strength and loading capabilities of the existing structure, these were assembled on site to construct a lightweight structural framework, that was then fixed through the existing roof to a main support.
The school features an entire package of Ash & Lacy building products with AshJack supporting a new double-skin insulated roof construction featuring the AshZip standing seam system, AshGrid spacer support system and AshFab perimeter details.
The entranceway to Kirkcolm School has a clear-span vaulted ceiling, made possible by the marriage of lightweight AshJack components with a heavier, bespoke hot-rolled framed system.











