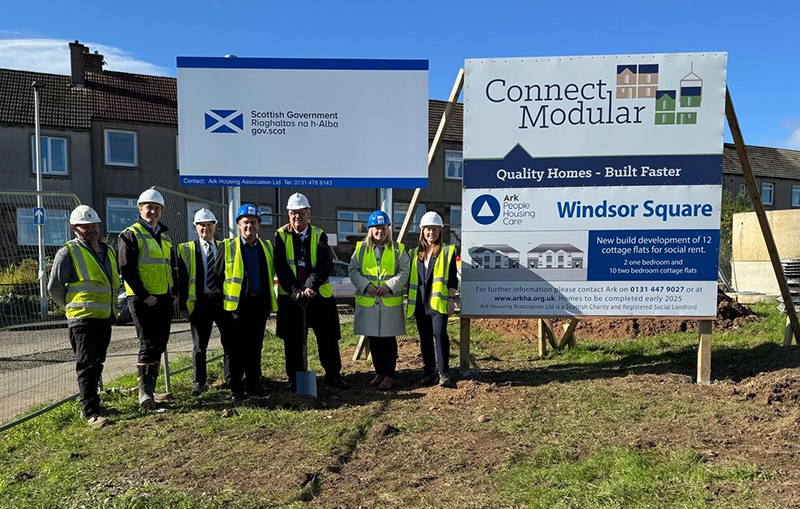
A groundbreaking ceremony has taken place at Windsor Square, Penicuik, to mark the start of construction of 12 energy-efficient cottage flats to be made available for social rent.
Built by Connect Modular for Ark Housing Association, the development will deliver ten two-bedroom and two one-bedroom cottage flats, designed to integrate with local surroundings while preserving green space. Each new home will have sustainable features such as air source heat pumps and PV panels.
The project secured support of over £1.5 million in Scottish Government funding, comprising direct grants and contributions from the Allia charitable bonds scheme.
Jennifer Higgins, CEO at Connect Modular, said, “We’re delighted to be working with Ark Housing Association to deliver these 12 cottage flats using our volumetric modular modern method of construction. Modular construction not only elevates build quality but also expedites the availability of homes for occupancy and overcomes challenging logistical brownfield sites like Windsor Square. The incorporation of this forward-thinking approach by Ark Housing Association represents a significant leap forward in advancing construction practices.”
Caryn Innes, director of development and customer experience at Ark, added, “This is a small but complex site, and through working closely with Connect Modular, a construction solution has been identified, which maximises the affordable housing provision and importantly minimises the construction impact on the local community. Connect Modular’s construction aligns with Ark’s commitment to Scottish Government Housing to 2040 ambitions for modern methods of construction and achieving net zero in heat emissions.”
The construction technique implemented by Connect Modular delivers the housebuilding process in a controlled factory environment. Within the firm’s manufacturing facility in Ayrshire, all cottage flats will be constructed, complete with pre-fitted kitchens, bathrooms, plumbing, and electrical systems. Following this, the homes will be segmented into modules, transported to site, and positioned using cranes for the final stages of building completion.







