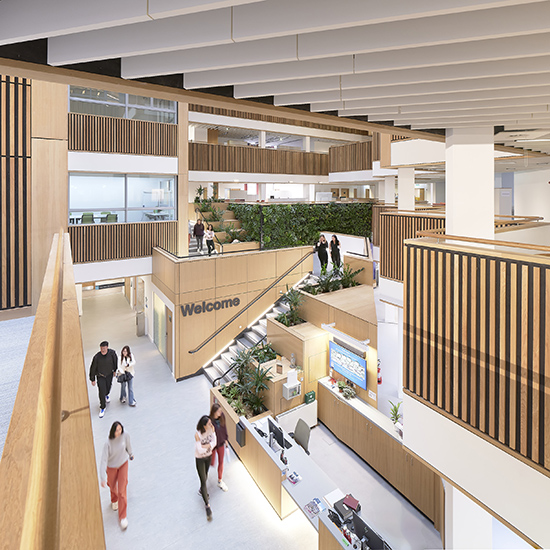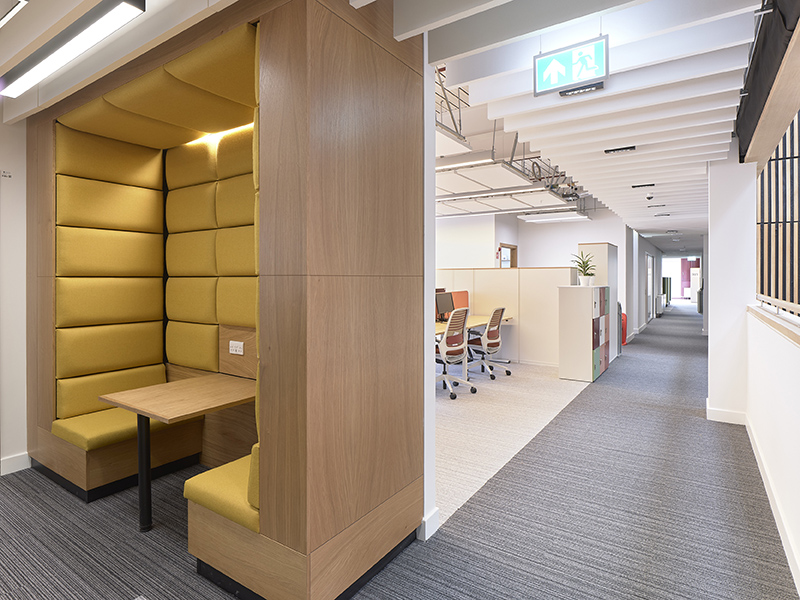
FIT-out specialist Deanestor has delivered its first project in the tertiary education sector by providing fitted furniture for the Clarice Pears Building which houses the University of Glasgow’s School of Health and Wellbeing.
Built by Multiplex and designed by AtkinsRéalis, the £50 million facility on the university’s Gilmorehill Campus brings together five academic teams from different locations across the city. This has created a single multi-disciplinary centre for research into improving health and reducing health inequalities.
The building is named after Clarice Pears, the mother of the founders and trustees of the Pears Foundation which donated £5 million towards the building’s construction.
Deanestor fitted out 42 rooms across five storeys, manufacturing more than 700 items of fitted furniture and joinery which included the main reception desk in the entrance atrium, purpose-designed tables and benching to level 1, informal booth seating to encourage social interaction and quiet study, storage solutions, kitchenettes, and worktops.


The project was a finalist at the recent Scottish Property Awards in the Development of the Year (Public Buildings) category.
Ramsay McDonald, MD of Deanestor in Scotland, said, “This scheme, uniquely, utilises our experience of delivering fit-out contracts for state-of-the-art hospital and laboratory projects and also multi-school campuses that promote a high level of collaborative learning and social integration.
“The School of Health and Wellbeing at the University of Glasgow will help to address some of the greatest challenges facing society – in the UK and around the world – from tackling health inequality and disease to improving health and wellbeing. We are really proud to have contributed to this wonderful building that has created such an exciting global centre of research excellence.”
Dunfermline-based Deanestor explained that the choice of natural materials for the interior included extensive use of wood finishes to help promote a ‘sense of naturalness and calm’.
Bespoke, full height meeting booths in a maple wood finish with brightly coloured seating according to the zone, add to the aesthetic impact and were also manufactured by Deanestor. The booths were provided in different sizes and configurations and incorporate acoustic treatment with padded upholstery above head height to create a canopy that promotes quiet working in the inclusive study spaces. Each was fitted with power, data and charging facilities.
Other booth-style seating arrangements were designed to encourage collaborative working and study whilst enhancing acoustic performance with the use of upholstered screens.
The Clarice Pears Building accommodates over 8,000 sqm of research, engagement and teaching space. It will be used to host workshops and knowledge exchange events, as well as to develop new multi-disciplinary postgraduate courses.











