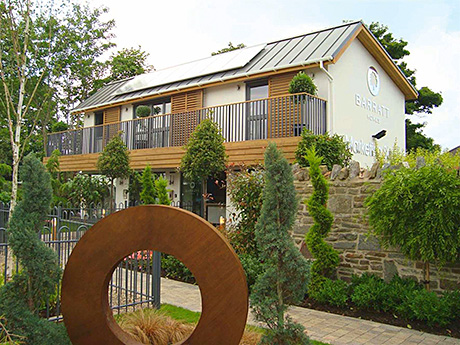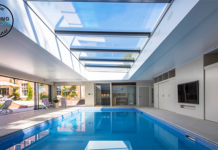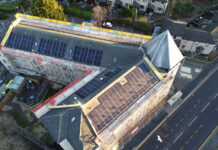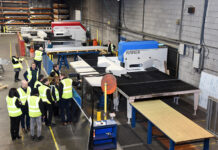
A multi-coat render system has been specified for a house builder’s award-winning ‘zero carbon’ development.
The high performance Weber.rend MT multi-coat render system from Saint-Gobain Weber, the formulator and manufacturer of materials, systems and solutions for the construction industry, was specified for the construction of Hanham Hall, a Zero Carbon development.
Barratt Homes won the sustainable house builder of the Year title in the House Builder Awards 2012 for the Hanham Hall project in South Gloucestershire which is owned by the Homes & Communities Agency. The 185 properties will be a mix of one- to five-bedroom homes set in acres of open space around the Grade II listed Hanham Hall.
Designs by London practice HTA Architects make use of first floor lounges with south-facing balconies, large double glazed windows, energy efficient construction to lower consumption and CO2 emissions, and rainwater harvesting to minimise fresh water consumption.
Rory Bergin, HTA’s head of sustainability and innovation, explains: “Design analysis on this project started in 2007 which met the requirements of the Code Six standards in existence at that time, as well as the zero carbon design criteria. Approval was achieved in 2009. The buildings are super-airtight and use mechanical ventilation heat recovery (MVHR) and some renewable energy sources. The airtight standard is 1.5, more than eight times better than the requirements of current Building Regulations.”
He continues: “The timber frame and SIP panel construction method determined that we chose a clean, simple aesthetic finish for the properties and the light weight of the Weber.rend MT system is of benefit here. Fifty per cent of the cladding is timber finish and 50 per cent white render. The site design also picked up on the traditional exterior finish of the original Hanham Hall building which is situated at the heart of the development and will become a community centre.”
The MT system is a high performance, multi-coat system, incorporating glass fibre mesh cloth and a resin-rich adhesive coat that carries a choice of textured finishes in a range of colours. It is designed for application into an appropriately framed and panelled background which creates the drained and vented cavity required for NHBC certificated new-builds and is designed for large areas of application.
Weber-recommended façades applicator Harbour Render Systems is carrying out the render application and director Phil Bailey said: “The Bluclad construction boards give a good, stable surface and adhesion. We have developed a good technique by spraying on the first coat of high quality Weber.rend LAC base coat. We then apply the mesh cloth and spray-apply a second coat of Weber.rend LAC. This is dry-sponged to achieve a smooth, flat finish.
“When dry, Weber PR310 pigmented primer is applied which is the effective method of preparing substrates by reducing suction and providing a colour wash prior to the application of the chosen textured finish which we also spray-apply.” A textured synthetic coating in white completes the look.
The development is due for completion in 2015.
Image – Buildings are ‘super airtight’.











